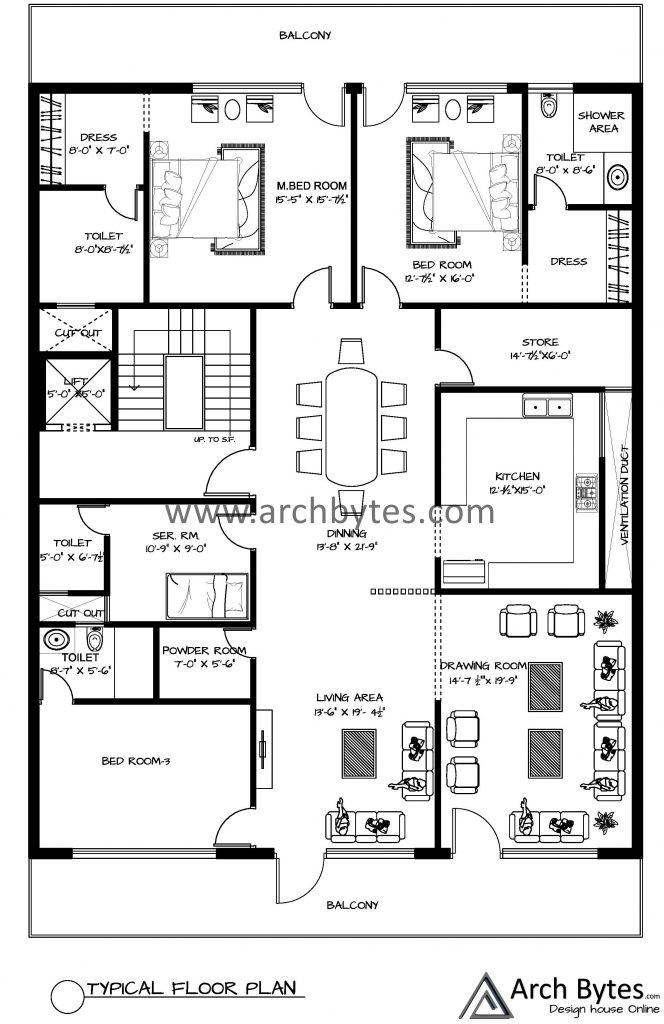Plan Code: AB 30148
Contact: [email protected]
If you wish to change room sizes or any type of amendments, feel free to contact us at [email protected] Our expert team will contact to you.
You can buy this plan at Rs 9,999 and get detailed working drawings, door & windows Schedule for Construction.
Additional Working drawings such as Structure drawings, plumbing, Electrical drawings, 2D Elevation designs, 3D Views, Ceiling & Flooring designs are available at Nominal Price.
TYPICAL FLOOR PLAN
Key Specifications :
| Plot Size | 46 x 71 feet |
| Plot Width | 46 Wide Feet ( 14 meter) |
| Plot Length | 71 wide Feet ( 21 meter ) |
| Built up Area | 2753 Square feet |
| Bed Room | 4 |
| Toilets | 4 |
| Drawing Area | 1 |
| Kitchen | 1 |
| Floors | 1 |
| Parking | Car & Bike |
This is just a basic over View of the house plan for 46 x 71 feet. If you any query related to house designs feel free to Contact us at [email protected]
You may also like: House Plan for 46 x 77 Feet







